Dear fellow enthusiasts,
I have decided to put our home for sale. Please PM or email me for any additional info. If you happen to provide a reference and it closes, I will make sure to provide you a significant referral bonus.
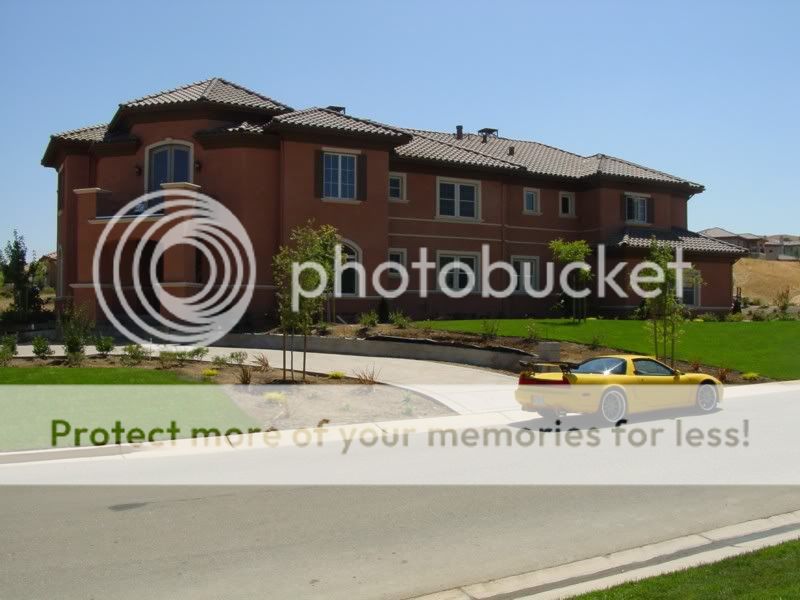
Ruby Hill custom-built home specifications:
Ruby Hill is a gate-guarded community in the beautiful city of Pleasanton. At the heart of Ruby Hill is an 18-hole Jack Nicholas-designed private golf course in which along the course is situated the backyard of homes. The area has excellent schools and Ruby Hill boasts the highest-percentage of custom homes to tract for any golf course community in Northern California. Pleasanton is a relatively short distance from many parts of the Bay Area, including Mountain View (25 miles), San Jose (20 miles), and San Francisco (40 miles).
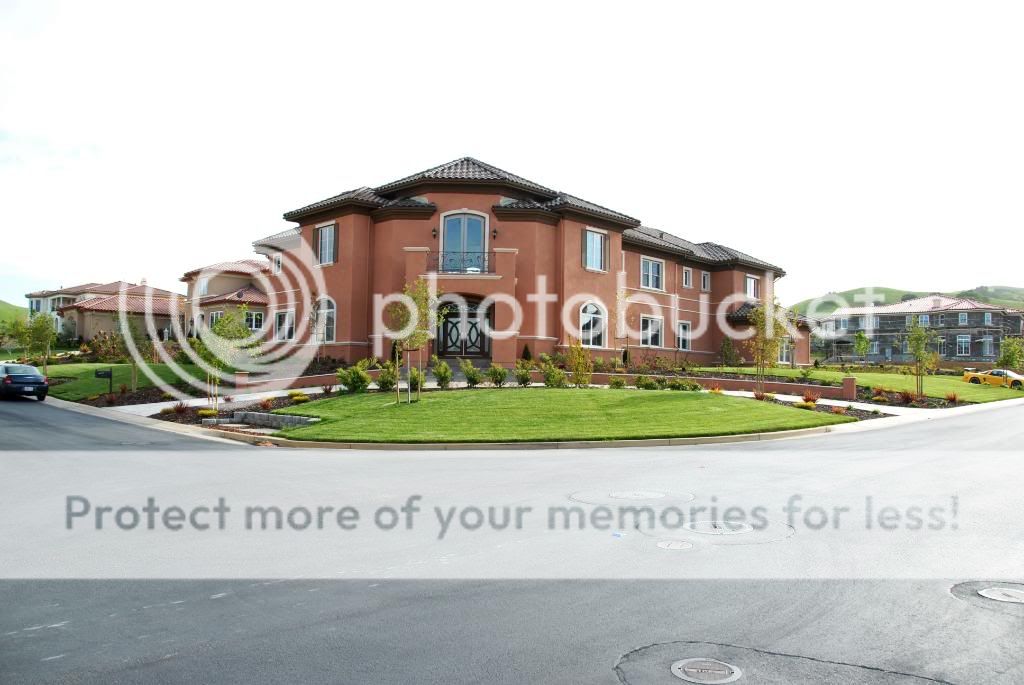
The home is less than two years old, as it was completed back on September 2006. Theater, Lobby, Gameroom, A/V room, Gym, and Playroom, were completed on June 2008. Only two adults and a one year old infant resided here, so most rooms have been unoccupied and unused.
Approximately 8600 total sq feet contained within walls.
Approximately 7000 sq ft of air-conditioned space.
Approximately 1600 sq ft of garage space (6-1/2 car garage) 1/2-car is for the golf cart.
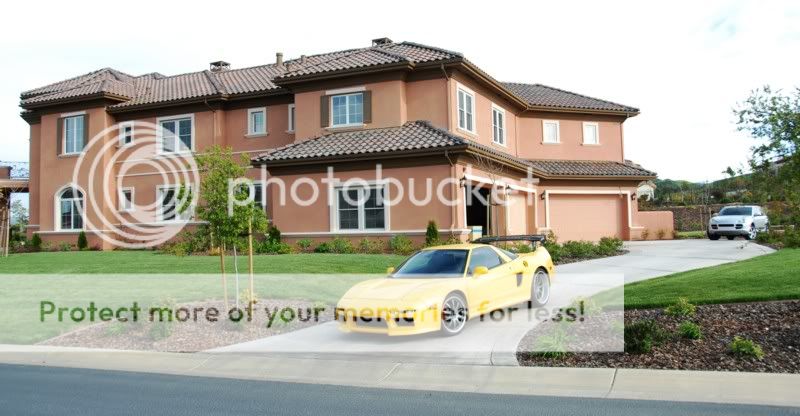
Lot is approximately 26,000 sq feet, fully landscaped with stamped and rock-salt finish colored concrete. Semi-circular driveway in front of home and another leading toward the three garage double doors. Automated sprinkler system, uplights for specific trees, six outdoor faucets. In the backyard are two pergolas with built-in BBQ range, faucet and sink, refrigerator, and fifth burner.
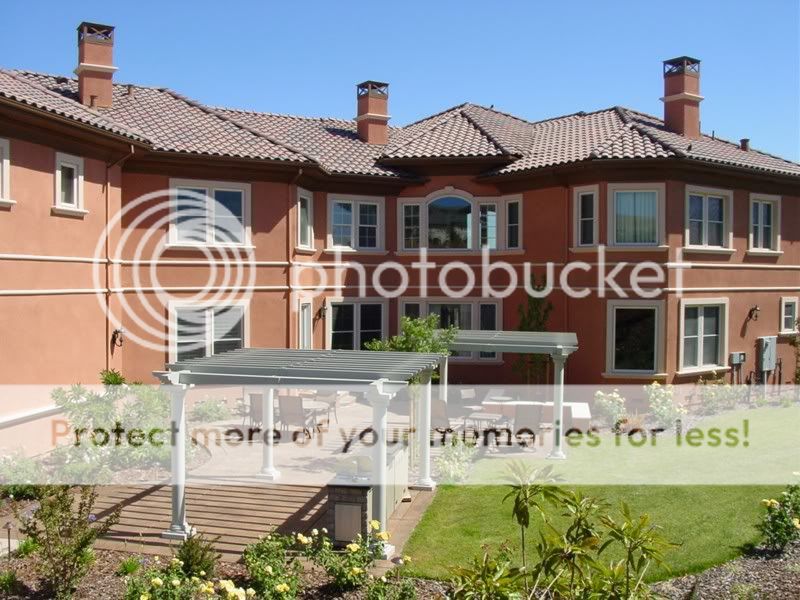
Technically SEVEN bedrooms (one is considered a den, and a second is considered a gym),
Kitchen, Butler’s Pantry, Pantry, Family Room, Living Room, Dining Room, Breakfast Nook, Laundry Room, Wine Cellar, Sitting Room, Playroom, Gym, Gameroom, A/V room, Theater Lobby, 24+ seat movie theater with stage, two sets of staircases, and 2nd story outdoor terrace.
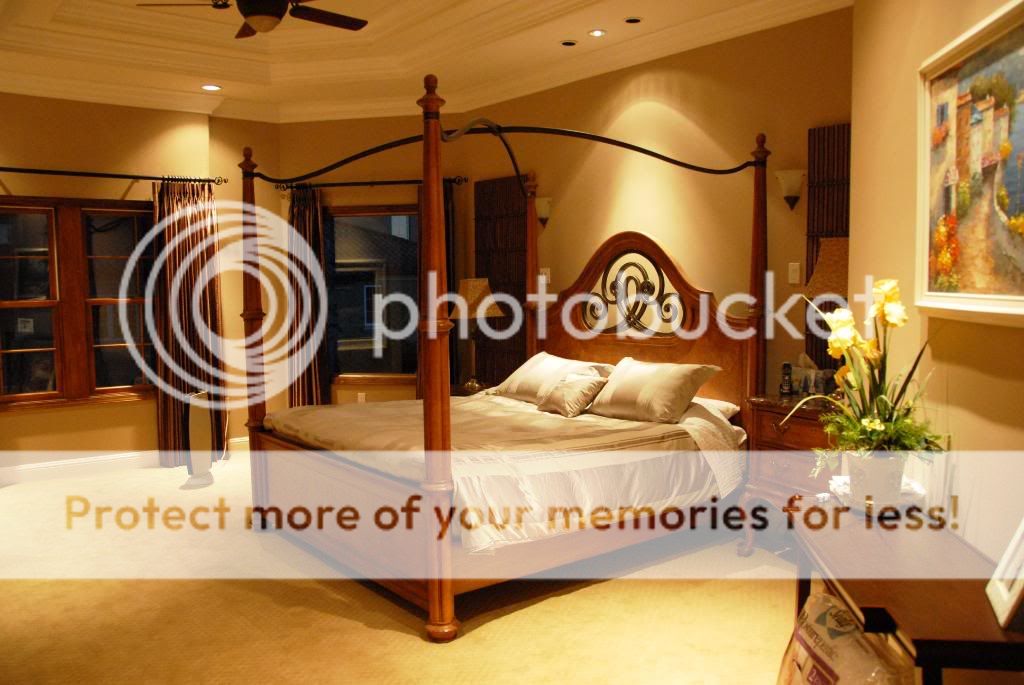
Bathrooms:
FIVE full-size bathrooms with every single tub being a Jacuzzi-jet (the Master Bath is a bubble, not jets, and is large enough for four people)
ONE half-bath / powder room
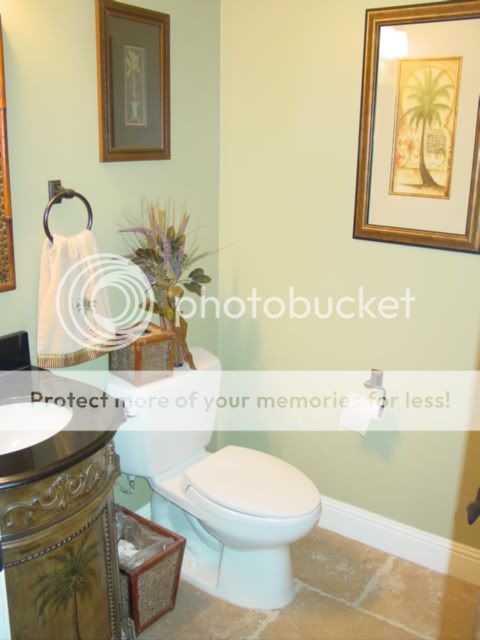
Each bathroom has furniture-designed vanities and all are Toto toilets with G-Max flushing.
Grohe, Hansgrohe, Mico, and Newport Brass fixtures for the various bathrooms.
All bathrooms but one have travertine or marble floors.
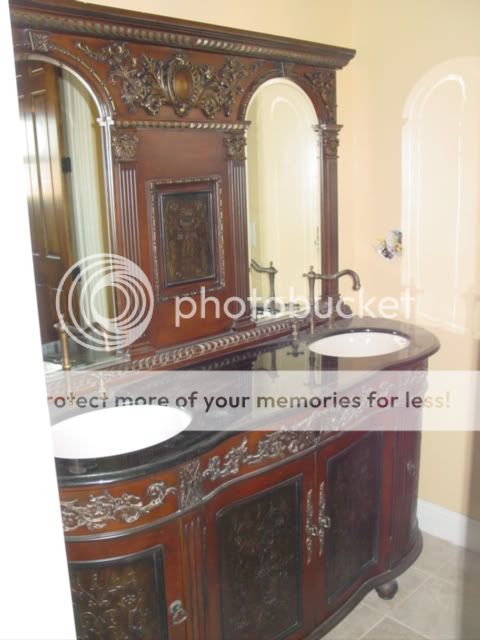
The Master Bath has a digital temperature-control steam shower with two Hansgrohe showerheads, two handhelds, and six body sprays. Glass enclosure with natural marble and mosaic finish. The toilet room also has a Toto bidet positioned next to the toilet.
8’ tub is situated in front of a two-sided fireplace which opens up to the Master Bedroom.
Separate vanities in the Master Bathroom.
Master Closet has cherry-finished closet organizer.
Master Bedroom has three stepped ceiling with 7-1/4” crown molding.
Outdoor 2nd story terrace has same grapevine wrought-iron handrails with slate floors and double glass 10’ tall arched doors.
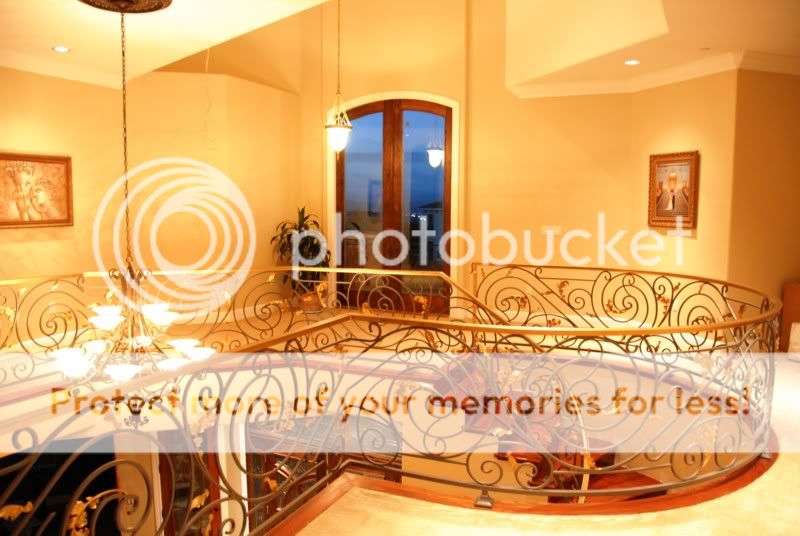
Naturally-climate controlled 1600 bottle wine cellar with vine-etched double-paned glass door. Can be optionally machine-cooled.
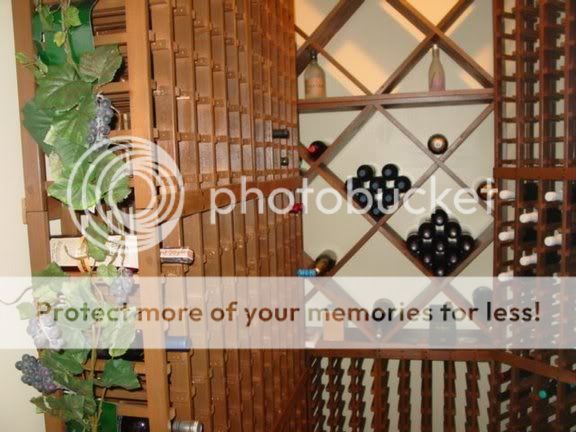
Food Pantry with glass “Pantry” etched door. Butler’s Pantry has granite countertop and cabinet.
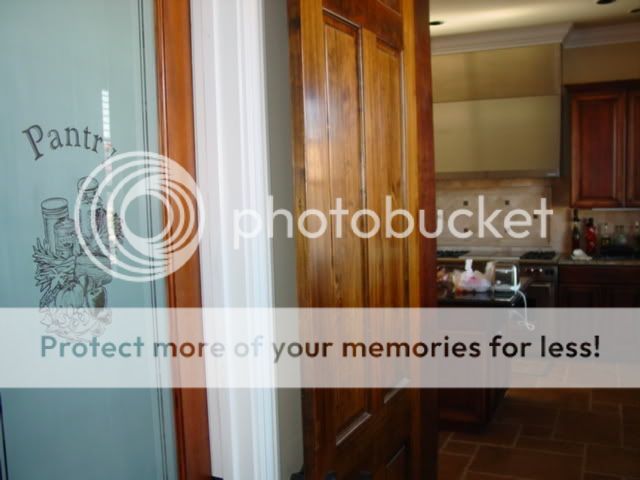
Kitchen:
Custom walnut-stained cabinets.
Two types of granite countertops with intricate edging.
Two Islands- one with built-in stainless steel GE Advantium Convection Microwave Oven and bar configuration; second with central vacuum sweep and small sink and garbage disposal.
Two individual stainless steel GE Monogram 36” Refrigerator and 36” Freezers.
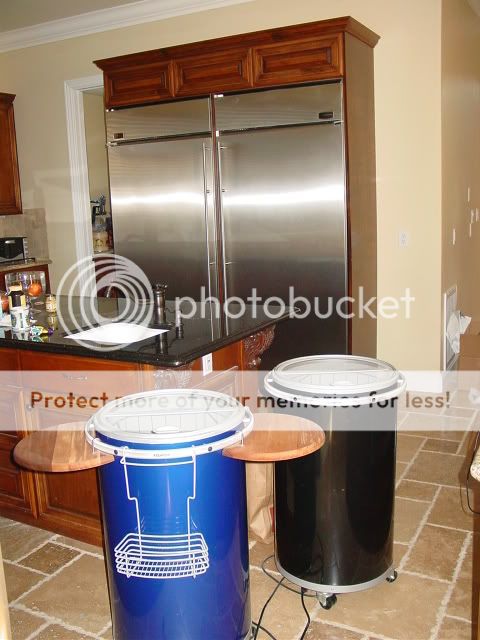
Stainless steel 60” gas Wolf Range with 6 burners, Griddle, and Grille.
Stainless steel 60” Vent-a-hood quad-centrifugal blowers with approximately 2000 cfm.
Two stainless steel dishwashers, one of which is a double drawer Fisher Paykel.
Travertine Backsplash. Double sink with garbage disposal.
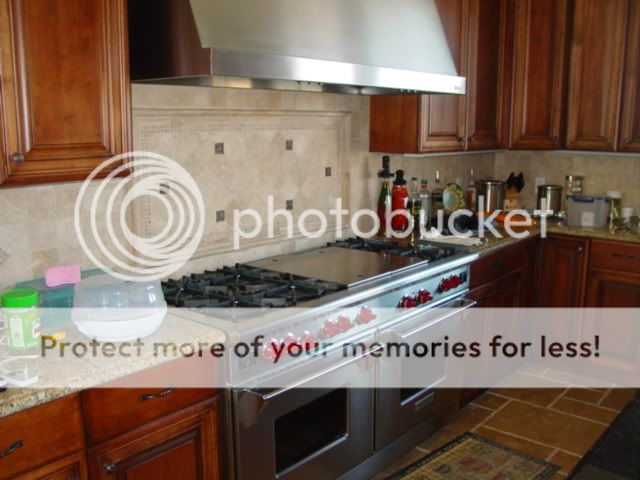
Living room is stepped down two step-depths with Santos Mahogany floors.
Double sided fireplace with mantle. Two story window scheme.
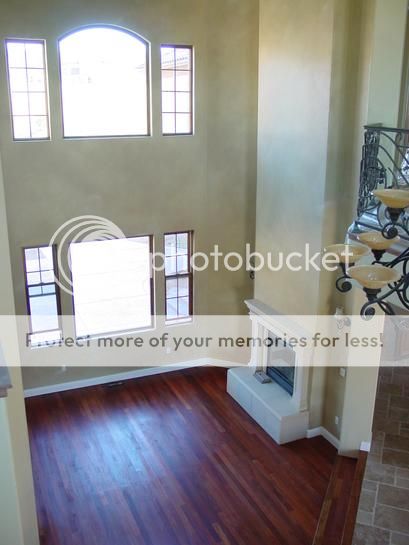
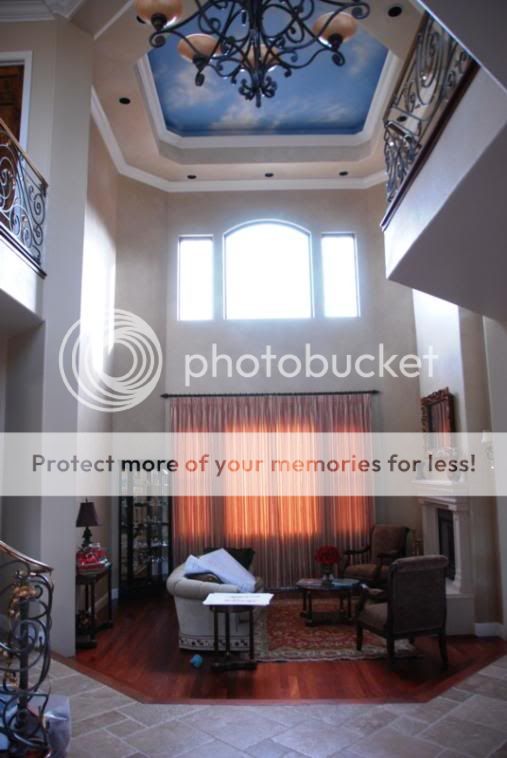
Double Entry Doors with transom and sidelights made of African Mahogany, etched glass, and steel. Intricate circular design.
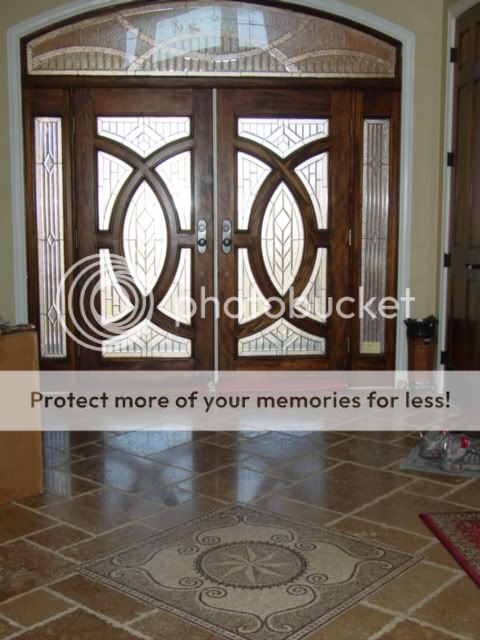
Custom gold-gilded grapevine wrought-iron spiral staircase with Santos Mahogany steps.
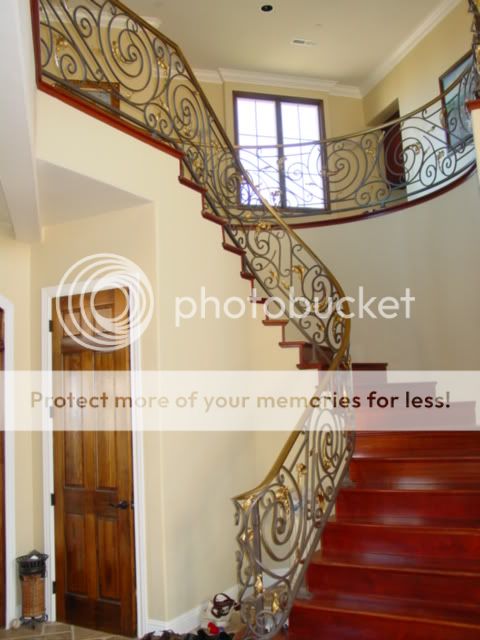
Gameroom has full bar with bar sink and faucet and pool table light.
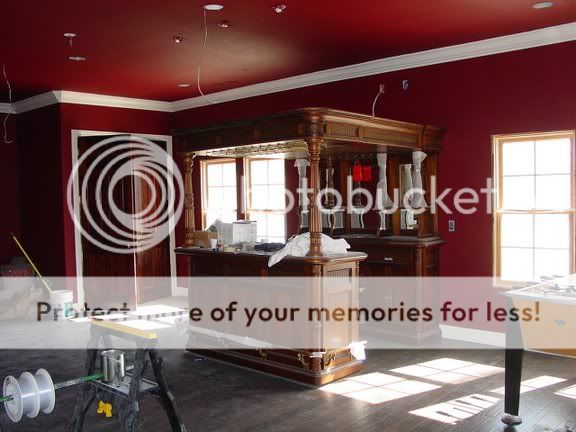
24+ seat movie theater with custom columns and gold double crown molding with rope lighting. Tiered stadium seating. Columns conceal speakers. Theater is acoustically-controlled. Located above garage and away from any bedrooms to minimize noise. The theater lobby and A/V room are both between the theater and the gameroom.
1000 points of fiber optic light in ceiling form a starfield (Milky Way, twinkling constellations, and two sets of shooting stars). The star configuration is taken from the perspective of a summer night from along the Southeastern part of the United States.

16’ wide custom -designed and -built screen accommodates 2.35:1, 16:9, and 4:3 sources.
(Picture below shows me standing in front of screen pointing at Jack Black’s nose).
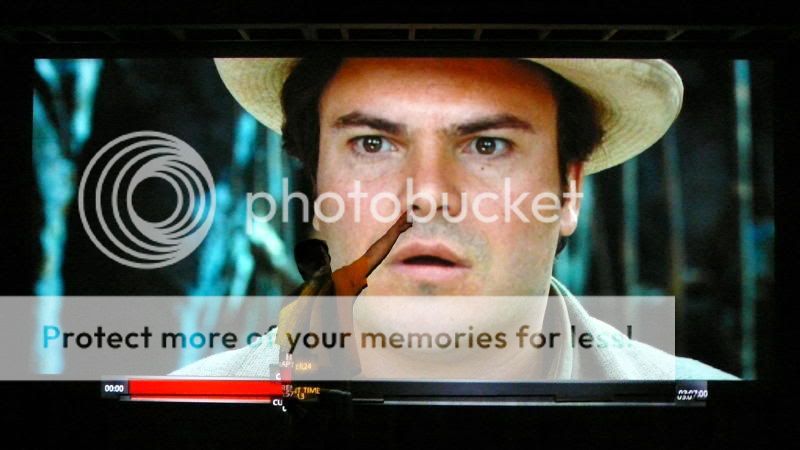
Full size four-step stage.
Three rows of stadium seating.
Black beautifully patterned carpet, with red and metallic gold themed walls.
Optional speakers and projector available at additional cost: Klipsch THX Ultra2 Certified Speakers 7.1. Three fronts, two side surrounds, two rear centers, and two 15” subwoofers with 1000 watt amps each. JVC Pro DLA-RS1 front projector with less than 200 hrs of bulb use.
Smooth imperfect wall textures throughout with different color schemes and a few faux walls and ceilings. Living room has sky ceiling with clouds similar to the Venetian in Las Vegas.
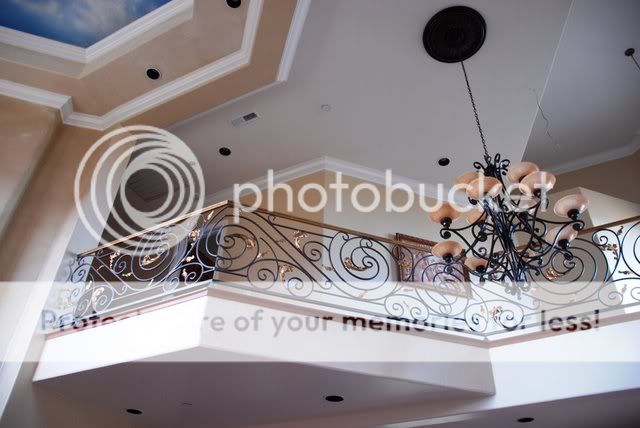
Most rooms have walk-in closets.
Hunter Douglas window treatments throughout.
Plantation Shutters found in strategic locations.
All windows are double-paned Anderson with interior wood-stained cladding and molding (walnut finish). Windows are double-hung or casement.
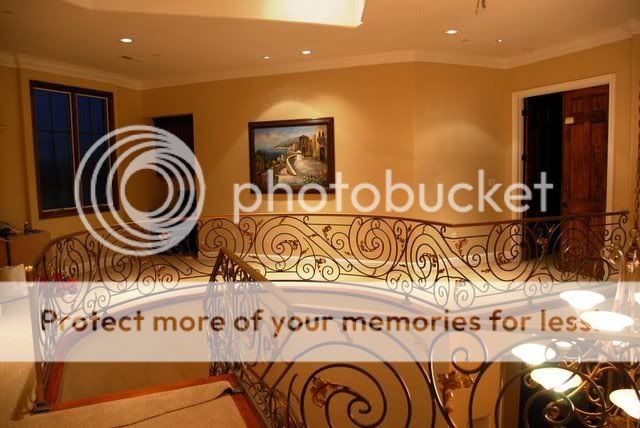
40,000 linear feet of structured wiring (two CAT5E and two RG6) in every room and terminated to a dedicated A/V room.
HAI Omni II panel for security, lighting, and surveillance control with internet capability.
Rough wiring for glass-breakage sensors and motion-detectors installed in every room.
Currently connected to a 2 Terabyte Windows Media Center server with DVDs burned on the hard-drives. Upgradable to 8 Terabytes and Blu-Ray capability in current state. Fully upgradable to 32 Terabytes. With Xbox360’s in each room; movies, music, and pictures can be streamed.
Wall Mounted access ports to hide cabling for flat-screen TVs in the family room, master bedroom, and gym.
Three security camera rough-cable connections at each entry point of the house.
Lighting schemes throughout the home were designed by a lighting-designer.
Low-voltage and line voltage flush-mounted lights and sconces throughout.
Ceiling fans and lights in major rooms (three are Casablanca).
Ceiling and wall speakers and volume / input rough-cabling as rough wall outlet in every major room.
Three Majestic gas fireplaces with two being double-sided. 5 mantels total.
Rough edged tumbled travertine floors with a Versailles pattern on most of the first floor.
Berber patterned carpet in 1st floor rooms and 2nd story bedrooms and hallways.
Handscraped ebony merbau hardwood floors in gameroom, gym, and playroom.
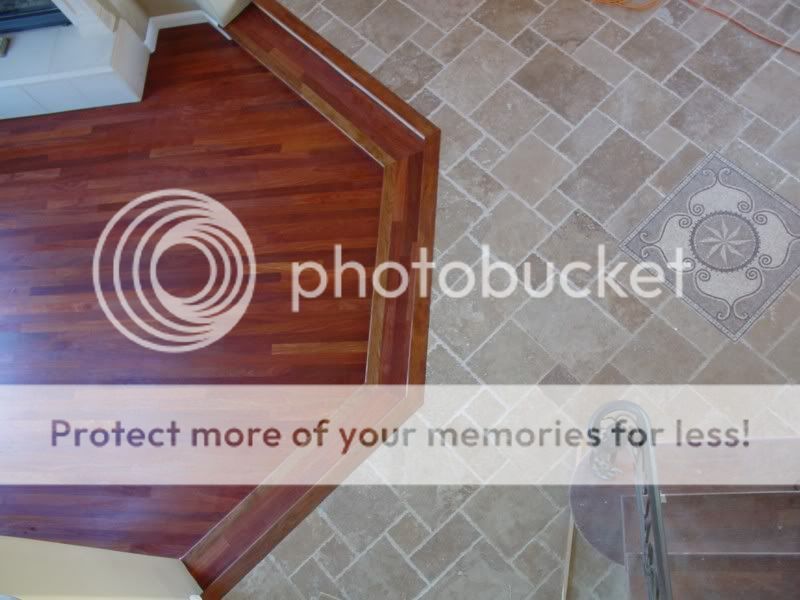
10’ ceilings with a few locations which are up to 14’. Living room is approximately 24’ ceilings.
Almost all ceilings have 7-1/4” crown molding.
All baseboards are 5-1/2”
Double Crown in family room.
Central Vacuum System throughout.
Six-panel walnut-stained doors are 8’ tall.
Laundry room has custom-cabinets with granite countertop and sink with Newport Brass Oil-Rubbed Bronze faucet. Maytag Neptune TL Washer and Drying Center are optionally available.
Three climate control zones with heating and air-conditioning (two upstairs and one downstairs)
Linen cabinets, family room cabinets, and den bookshelves are all custom-built and stained.
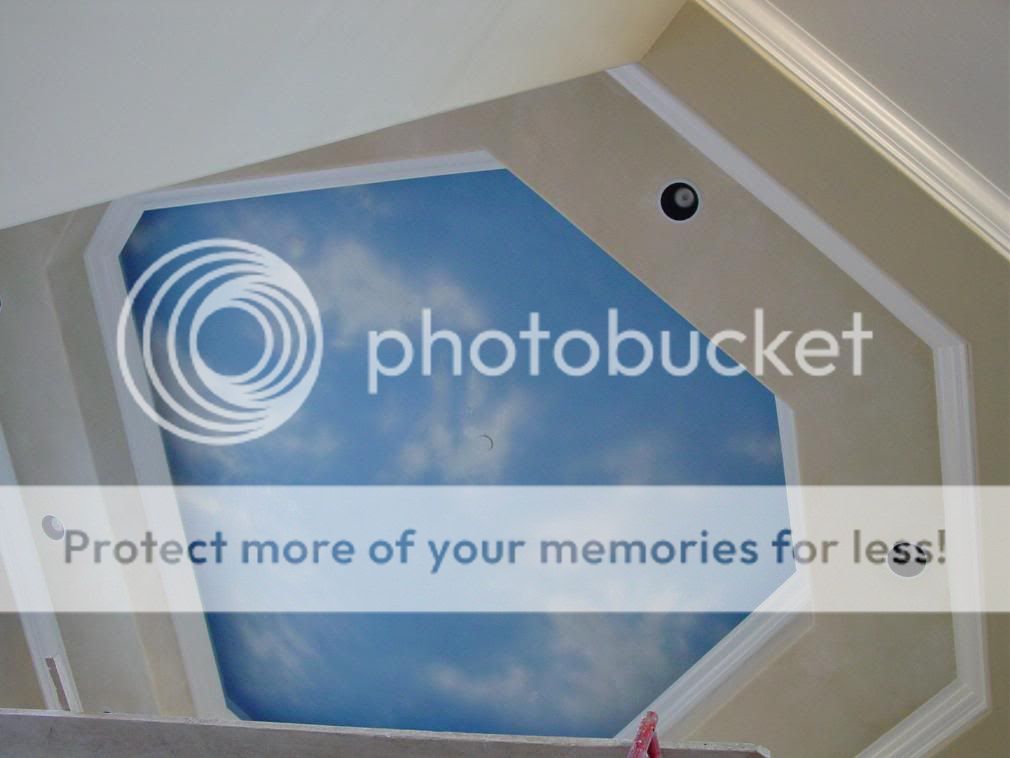
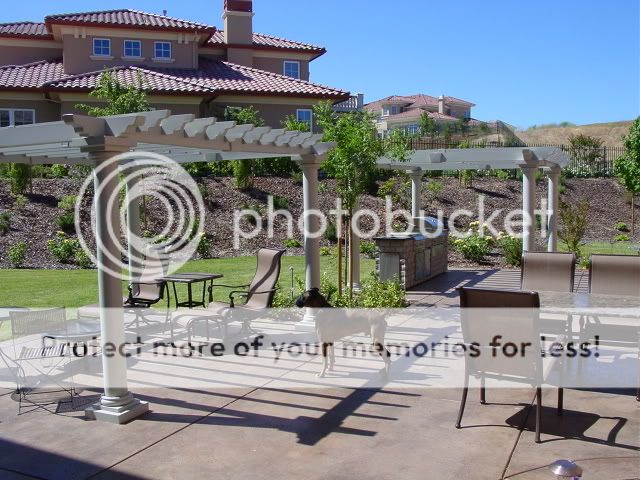
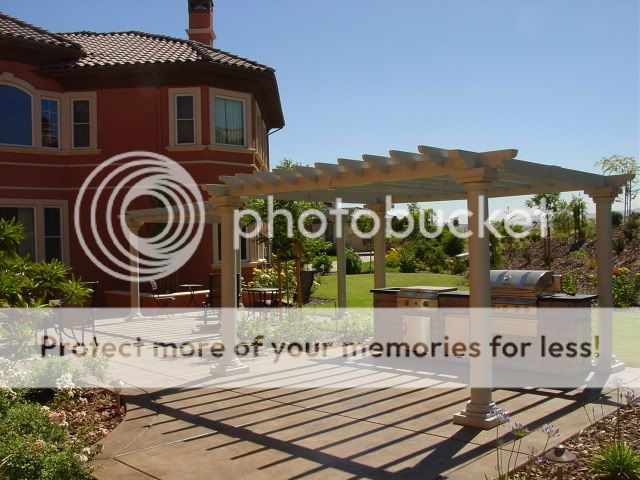
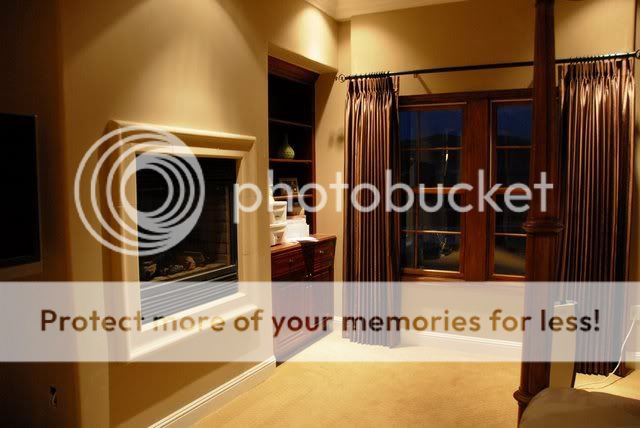
Asking price is $3,399,900.00
We are happy to work with your realtors, but if you permit us to do a private transaction, a large discount will be applied to the purchase price of the home.
Please feel free to contact us for further information, as well as a private viewing of our home.
Thank you for your interest.
J.
I have decided to put our home for sale. Please PM or email me for any additional info. If you happen to provide a reference and it closes, I will make sure to provide you a significant referral bonus.

Ruby Hill custom-built home specifications:
Ruby Hill is a gate-guarded community in the beautiful city of Pleasanton. At the heart of Ruby Hill is an 18-hole Jack Nicholas-designed private golf course in which along the course is situated the backyard of homes. The area has excellent schools and Ruby Hill boasts the highest-percentage of custom homes to tract for any golf course community in Northern California. Pleasanton is a relatively short distance from many parts of the Bay Area, including Mountain View (25 miles), San Jose (20 miles), and San Francisco (40 miles).

The home is less than two years old, as it was completed back on September 2006. Theater, Lobby, Gameroom, A/V room, Gym, and Playroom, were completed on June 2008. Only two adults and a one year old infant resided here, so most rooms have been unoccupied and unused.
Approximately 8600 total sq feet contained within walls.
Approximately 7000 sq ft of air-conditioned space.
Approximately 1600 sq ft of garage space (6-1/2 car garage) 1/2-car is for the golf cart.

Lot is approximately 26,000 sq feet, fully landscaped with stamped and rock-salt finish colored concrete. Semi-circular driveway in front of home and another leading toward the three garage double doors. Automated sprinkler system, uplights for specific trees, six outdoor faucets. In the backyard are two pergolas with built-in BBQ range, faucet and sink, refrigerator, and fifth burner.

Technically SEVEN bedrooms (one is considered a den, and a second is considered a gym),
Kitchen, Butler’s Pantry, Pantry, Family Room, Living Room, Dining Room, Breakfast Nook, Laundry Room, Wine Cellar, Sitting Room, Playroom, Gym, Gameroom, A/V room, Theater Lobby, 24+ seat movie theater with stage, two sets of staircases, and 2nd story outdoor terrace.

Bathrooms:
FIVE full-size bathrooms with every single tub being a Jacuzzi-jet (the Master Bath is a bubble, not jets, and is large enough for four people)
ONE half-bath / powder room

Each bathroom has furniture-designed vanities and all are Toto toilets with G-Max flushing.
Grohe, Hansgrohe, Mico, and Newport Brass fixtures for the various bathrooms.
All bathrooms but one have travertine or marble floors.

The Master Bath has a digital temperature-control steam shower with two Hansgrohe showerheads, two handhelds, and six body sprays. Glass enclosure with natural marble and mosaic finish. The toilet room also has a Toto bidet positioned next to the toilet.
8’ tub is situated in front of a two-sided fireplace which opens up to the Master Bedroom.
Separate vanities in the Master Bathroom.
Master Closet has cherry-finished closet organizer.
Master Bedroom has three stepped ceiling with 7-1/4” crown molding.
Outdoor 2nd story terrace has same grapevine wrought-iron handrails with slate floors and double glass 10’ tall arched doors.

Naturally-climate controlled 1600 bottle wine cellar with vine-etched double-paned glass door. Can be optionally machine-cooled.

Food Pantry with glass “Pantry” etched door. Butler’s Pantry has granite countertop and cabinet.

Kitchen:
Custom walnut-stained cabinets.
Two types of granite countertops with intricate edging.
Two Islands- one with built-in stainless steel GE Advantium Convection Microwave Oven and bar configuration; second with central vacuum sweep and small sink and garbage disposal.
Two individual stainless steel GE Monogram 36” Refrigerator and 36” Freezers.

Stainless steel 60” gas Wolf Range with 6 burners, Griddle, and Grille.
Stainless steel 60” Vent-a-hood quad-centrifugal blowers with approximately 2000 cfm.
Two stainless steel dishwashers, one of which is a double drawer Fisher Paykel.
Travertine Backsplash. Double sink with garbage disposal.

Living room is stepped down two step-depths with Santos Mahogany floors.
Double sided fireplace with mantle. Two story window scheme.


Double Entry Doors with transom and sidelights made of African Mahogany, etched glass, and steel. Intricate circular design.

Custom gold-gilded grapevine wrought-iron spiral staircase with Santos Mahogany steps.

Gameroom has full bar with bar sink and faucet and pool table light.

24+ seat movie theater with custom columns and gold double crown molding with rope lighting. Tiered stadium seating. Columns conceal speakers. Theater is acoustically-controlled. Located above garage and away from any bedrooms to minimize noise. The theater lobby and A/V room are both between the theater and the gameroom.
1000 points of fiber optic light in ceiling form a starfield (Milky Way, twinkling constellations, and two sets of shooting stars). The star configuration is taken from the perspective of a summer night from along the Southeastern part of the United States.

16’ wide custom -designed and -built screen accommodates 2.35:1, 16:9, and 4:3 sources.
(Picture below shows me standing in front of screen pointing at Jack Black’s nose).

Full size four-step stage.
Three rows of stadium seating.
Black beautifully patterned carpet, with red and metallic gold themed walls.
Optional speakers and projector available at additional cost: Klipsch THX Ultra2 Certified Speakers 7.1. Three fronts, two side surrounds, two rear centers, and two 15” subwoofers with 1000 watt amps each. JVC Pro DLA-RS1 front projector with less than 200 hrs of bulb use.
Smooth imperfect wall textures throughout with different color schemes and a few faux walls and ceilings. Living room has sky ceiling with clouds similar to the Venetian in Las Vegas.

Most rooms have walk-in closets.
Hunter Douglas window treatments throughout.
Plantation Shutters found in strategic locations.
All windows are double-paned Anderson with interior wood-stained cladding and molding (walnut finish). Windows are double-hung or casement.

40,000 linear feet of structured wiring (two CAT5E and two RG6) in every room and terminated to a dedicated A/V room.
HAI Omni II panel for security, lighting, and surveillance control with internet capability.
Rough wiring for glass-breakage sensors and motion-detectors installed in every room.
Currently connected to a 2 Terabyte Windows Media Center server with DVDs burned on the hard-drives. Upgradable to 8 Terabytes and Blu-Ray capability in current state. Fully upgradable to 32 Terabytes. With Xbox360’s in each room; movies, music, and pictures can be streamed.
Wall Mounted access ports to hide cabling for flat-screen TVs in the family room, master bedroom, and gym.
Three security camera rough-cable connections at each entry point of the house.
Lighting schemes throughout the home were designed by a lighting-designer.
Low-voltage and line voltage flush-mounted lights and sconces throughout.
Ceiling fans and lights in major rooms (three are Casablanca).
Ceiling and wall speakers and volume / input rough-cabling as rough wall outlet in every major room.
Three Majestic gas fireplaces with two being double-sided. 5 mantels total.
Rough edged tumbled travertine floors with a Versailles pattern on most of the first floor.
Berber patterned carpet in 1st floor rooms and 2nd story bedrooms and hallways.
Handscraped ebony merbau hardwood floors in gameroom, gym, and playroom.

10’ ceilings with a few locations which are up to 14’. Living room is approximately 24’ ceilings.
Almost all ceilings have 7-1/4” crown molding.
All baseboards are 5-1/2”
Double Crown in family room.
Central Vacuum System throughout.
Six-panel walnut-stained doors are 8’ tall.
Laundry room has custom-cabinets with granite countertop and sink with Newport Brass Oil-Rubbed Bronze faucet. Maytag Neptune TL Washer and Drying Center are optionally available.
Three climate control zones with heating and air-conditioning (two upstairs and one downstairs)
Linen cabinets, family room cabinets, and den bookshelves are all custom-built and stained.




Asking price is $3,399,900.00
We are happy to work with your realtors, but if you permit us to do a private transaction, a large discount will be applied to the purchase price of the home.
Please feel free to contact us for further information, as well as a private viewing of our home.
Thank you for your interest.
J.

