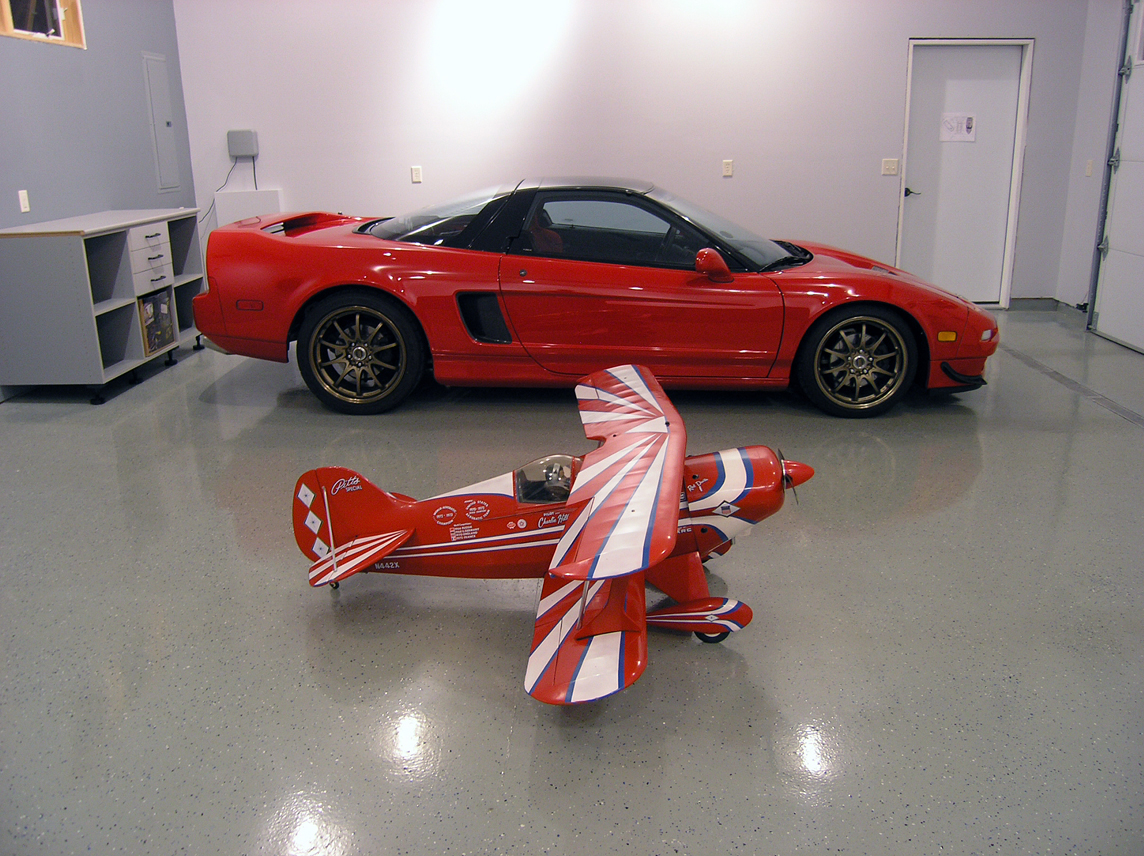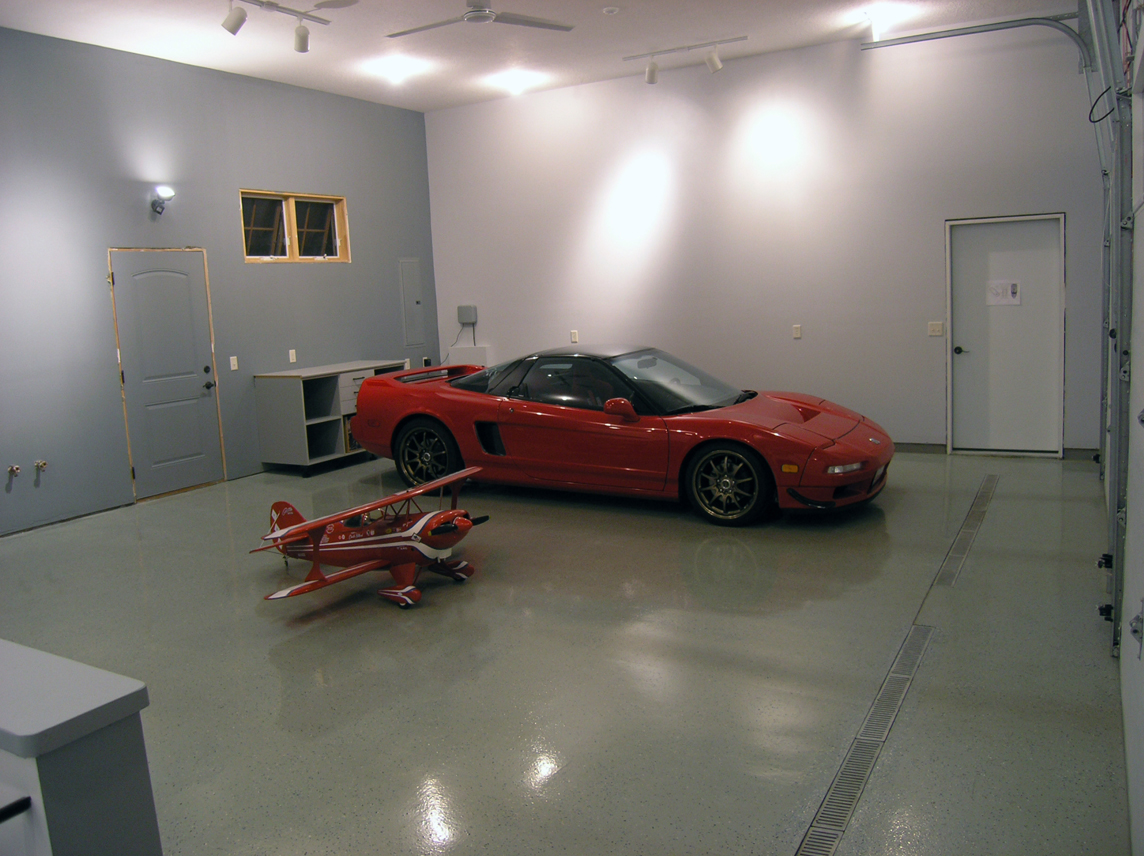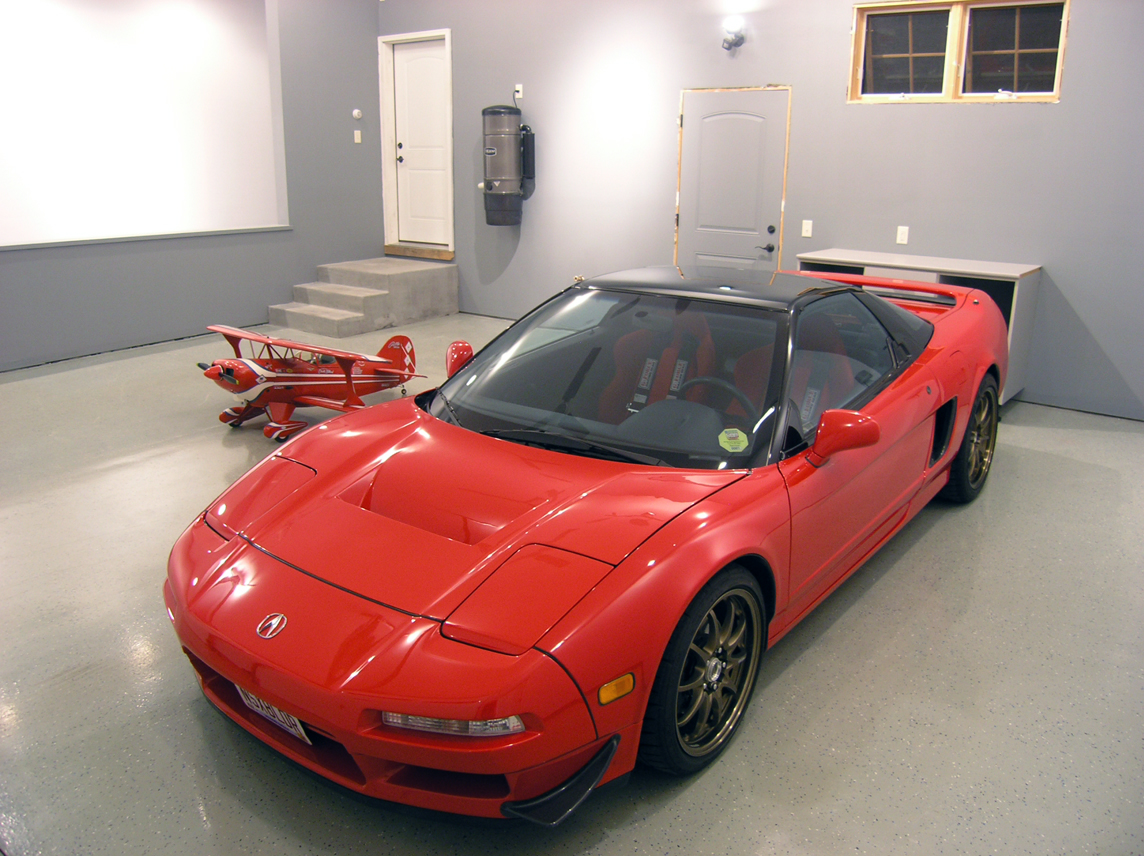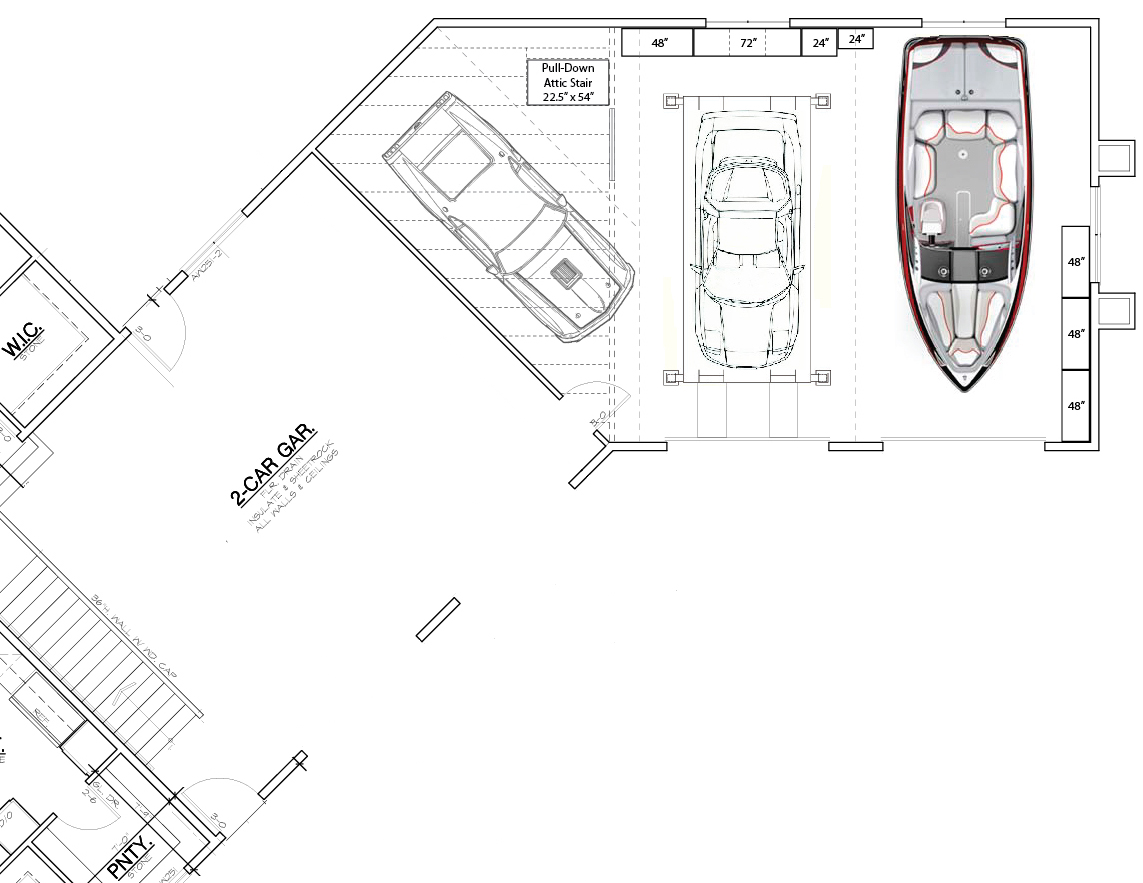Team,
After 3-1/2 years I decided to finish off the daily garage (24x31) so it looks like it should. The terrible fire-tape job the builder did had to all be pulled, re-taped and smoothed. Went with the same knockdown ceiling as in the house, and a two walls dark grey, everything else light gray color. Turned out choice.
We've got heated floors, 12' ceiling, security system, vacuum, hot/cold water, drains, sound system, track lighting, motion light and a Liftmaster shaft drive high lift door system. Also put in a Westinghouse Industrial 56" ceiling fan that works great.
I've seen threads where people ask how epoxy floors hold up - this one is the Winter car garage (the big garage is on the other side of the door next to my car) which takes all the abuse, and you can just start to see lines where the cars drive - mostly due to sand getting ground under the tires. I don't clean it often enough I guess...
So all we need now is to trim it out, hang up all the framed NSX, McLaren and Ford GT posters I have, and crack open a cold one.
Oh, I didn't mention the plane yet...its an RC, its huge, and no, I refuse to fly it. I'm thinking of hanging it from the ceiling...



After 3-1/2 years I decided to finish off the daily garage (24x31) so it looks like it should. The terrible fire-tape job the builder did had to all be pulled, re-taped and smoothed. Went with the same knockdown ceiling as in the house, and a two walls dark grey, everything else light gray color. Turned out choice.
We've got heated floors, 12' ceiling, security system, vacuum, hot/cold water, drains, sound system, track lighting, motion light and a Liftmaster shaft drive high lift door system. Also put in a Westinghouse Industrial 56" ceiling fan that works great.
I've seen threads where people ask how epoxy floors hold up - this one is the Winter car garage (the big garage is on the other side of the door next to my car) which takes all the abuse, and you can just start to see lines where the cars drive - mostly due to sand getting ground under the tires. I don't clean it often enough I guess...
So all we need now is to trim it out, hang up all the framed NSX, McLaren and Ford GT posters I have, and crack open a cold one.
Oh, I didn't mention the plane yet...its an RC, its huge, and no, I refuse to fly it. I'm thinking of hanging it from the ceiling...










