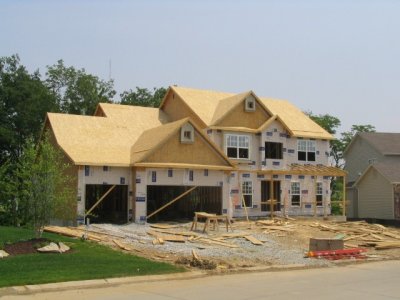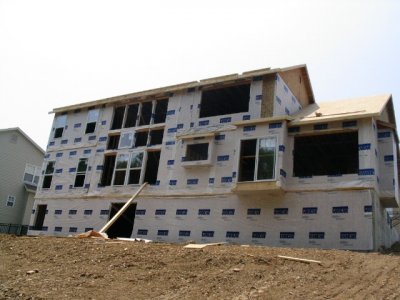What a crazy day! I'll give you the short version. :wink: Basically, my wife and I wanted to move into a new house a few months back. We looked and looked and finally agreed upon building a new house in a subdivision near our previous house. (we wanted something that backs to trees with some privacy) We sold the house we were in and put the % down right away on the new house so they would break ground between closing on the old house. Since it would take about 6 months to complete, we had about a four month gap, so we ended up moving in with family until the new house is completed. We are now about three months away from moving in and the house is now fully framed with roof and everything.
Here is the problem. We contracted for a nine foot foundation pour so that when we finished the walk out basement, the ceilings would be higher and not come close to your head like the eight foot pours do. Come to find out today, that the builder made a mistake and poured the foundation with the eight foot specs and not the nine. There is NOTHING that they can do about it now and our resale value has been greatly decreased in our opinion. I am sending the contract to a lawyer friend of mine, but I have to believe that we can absolutley get out of the contract without penalty and get all of our money back. This makes us sick to think about. I don't understand how something so important could be missed. Anybody have any solutions or advice? Here is a pic of how far they are with the house before they even realized their minor
I don't understand how something so important could be missed. Anybody have any solutions or advice? Here is a pic of how far they are with the house before they even realized their minor  mistake....
mistake....
Here is the problem. We contracted for a nine foot foundation pour so that when we finished the walk out basement, the ceilings would be higher and not come close to your head like the eight foot pours do. Come to find out today, that the builder made a mistake and poured the foundation with the eight foot specs and not the nine. There is NOTHING that they can do about it now and our resale value has been greatly decreased in our opinion. I am sending the contract to a lawyer friend of mine, but I have to believe that we can absolutley get out of the contract without penalty and get all of our money back. This makes us sick to think about.
Attachments
Last edited:





